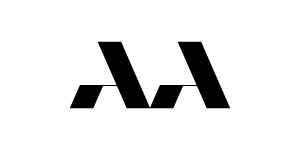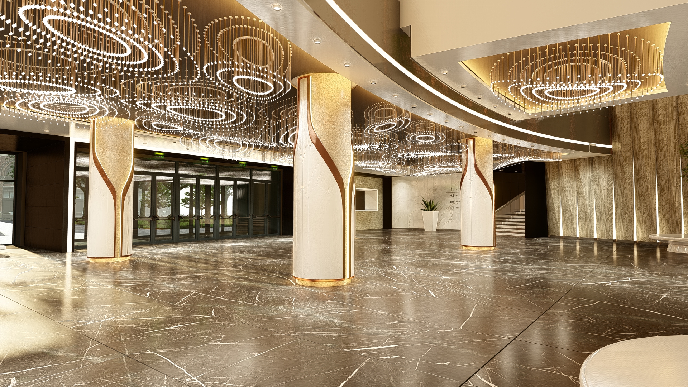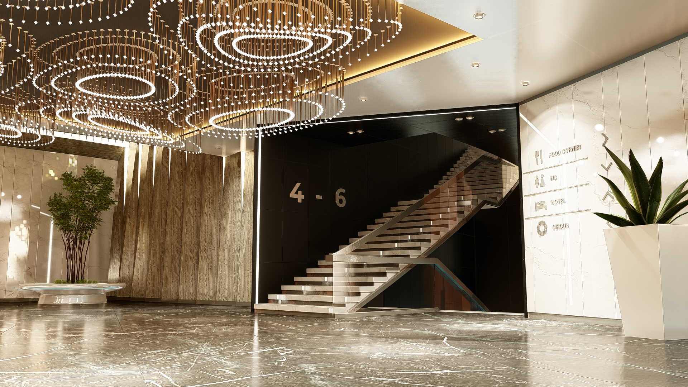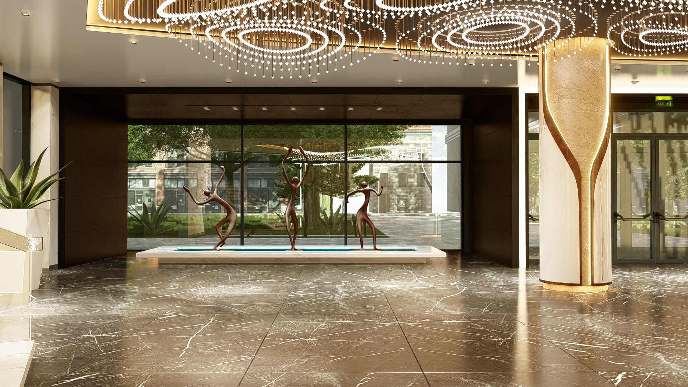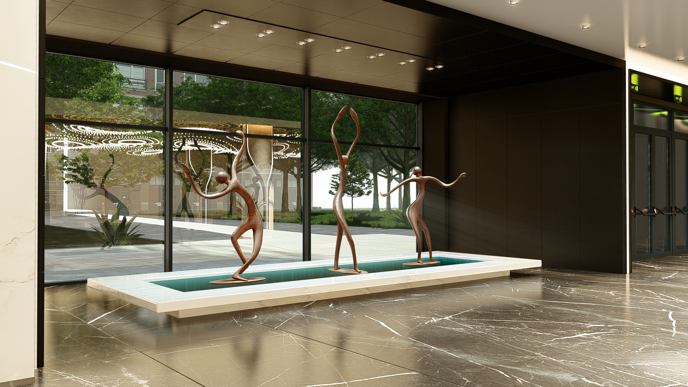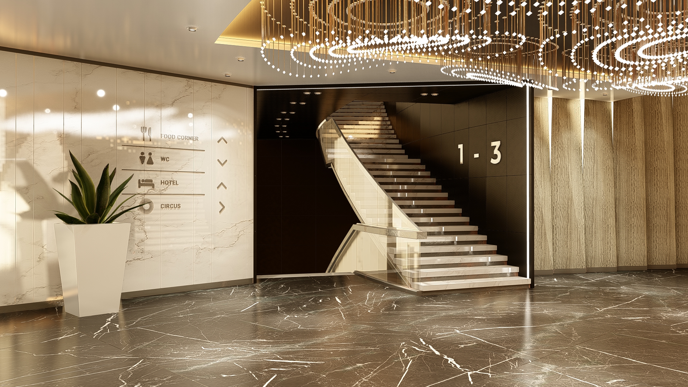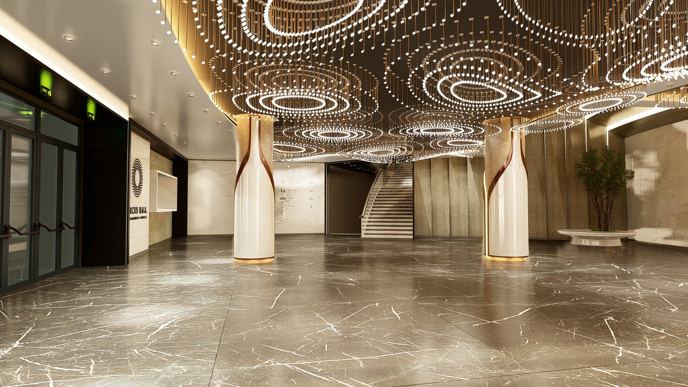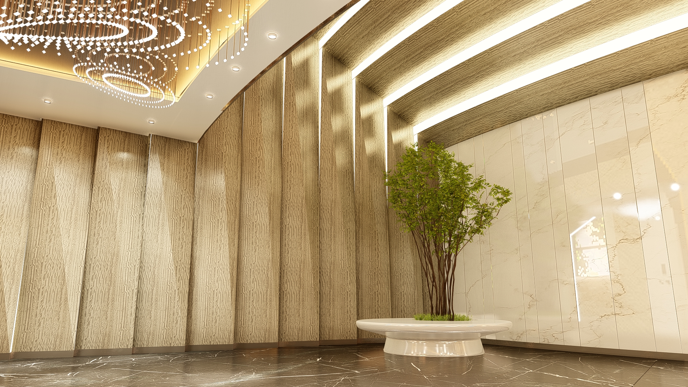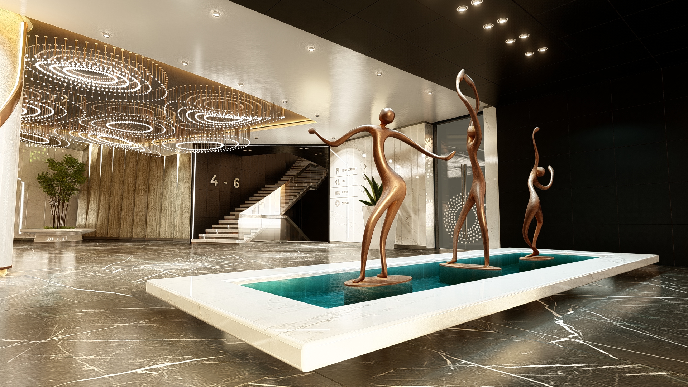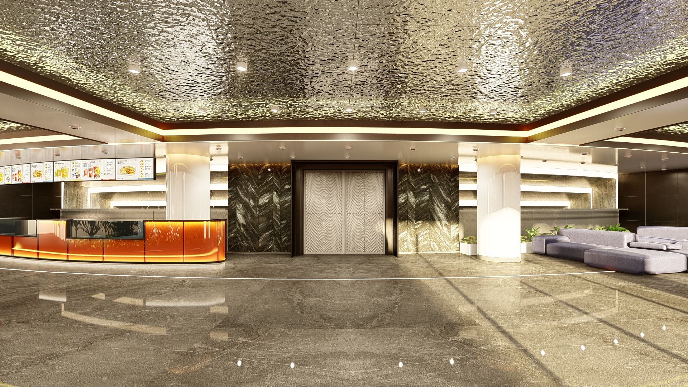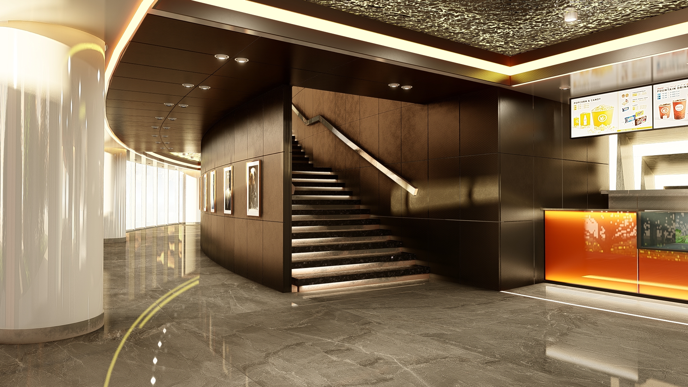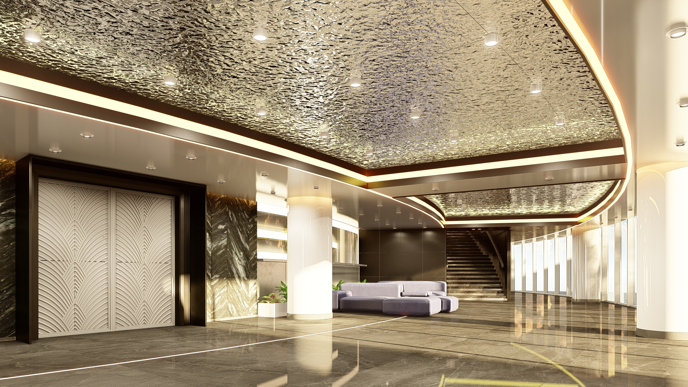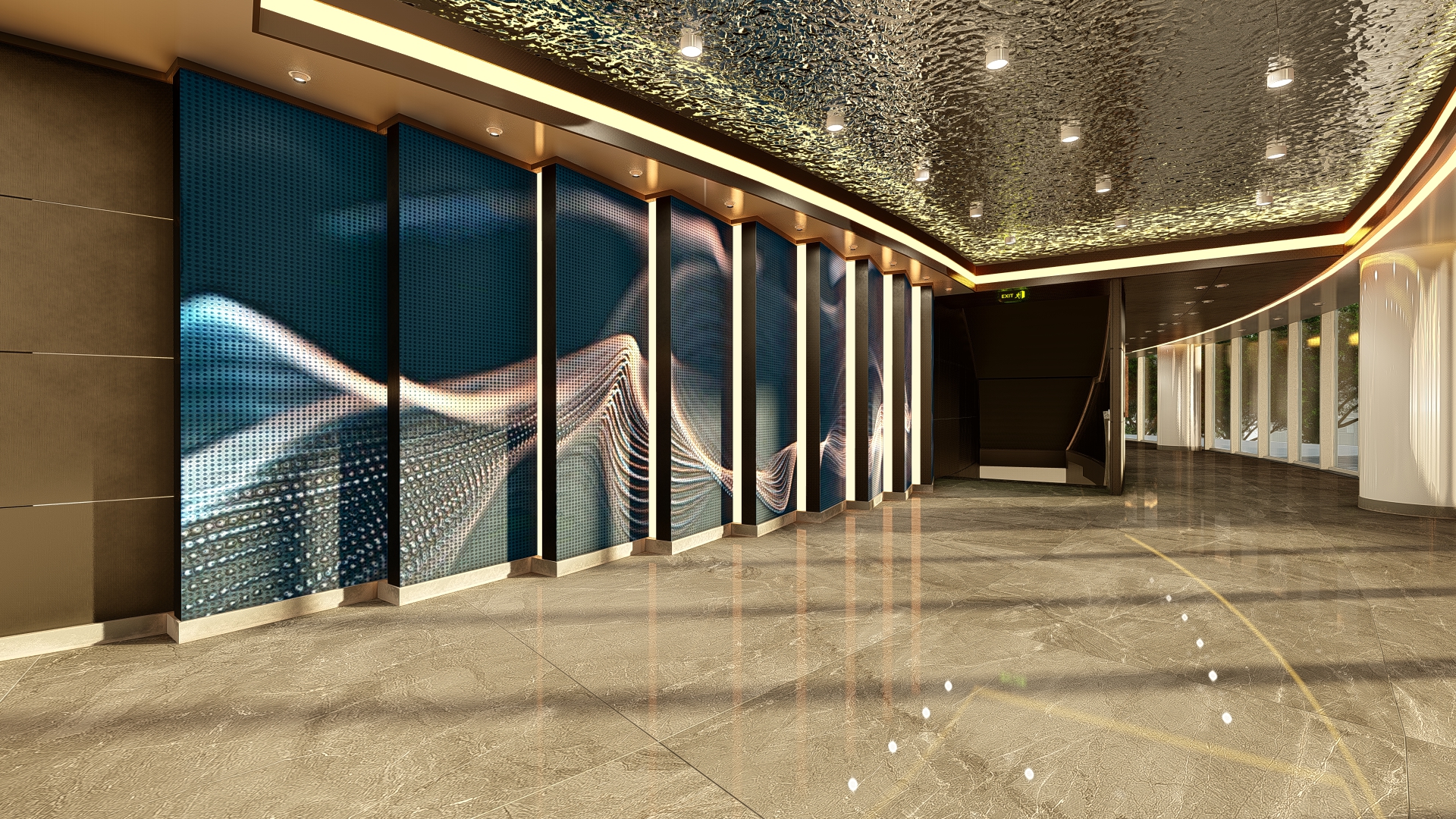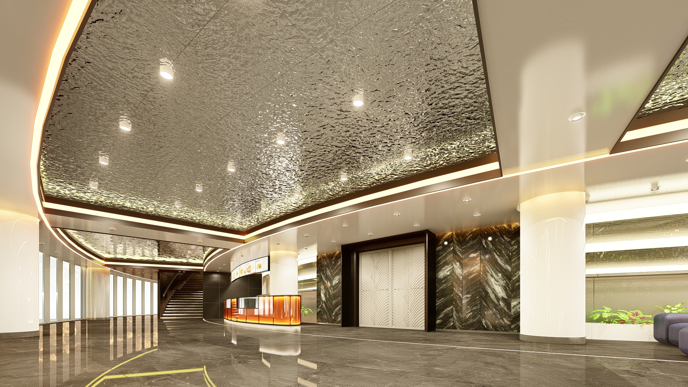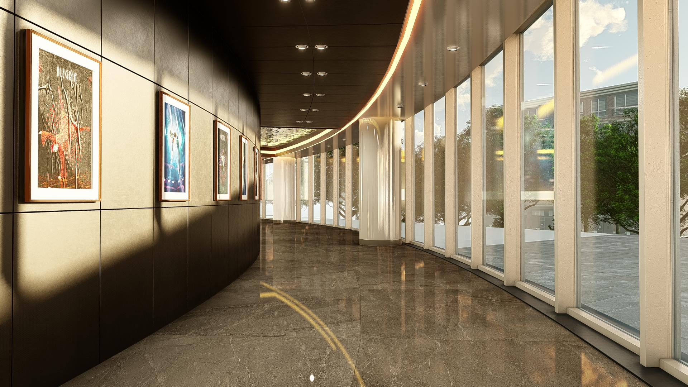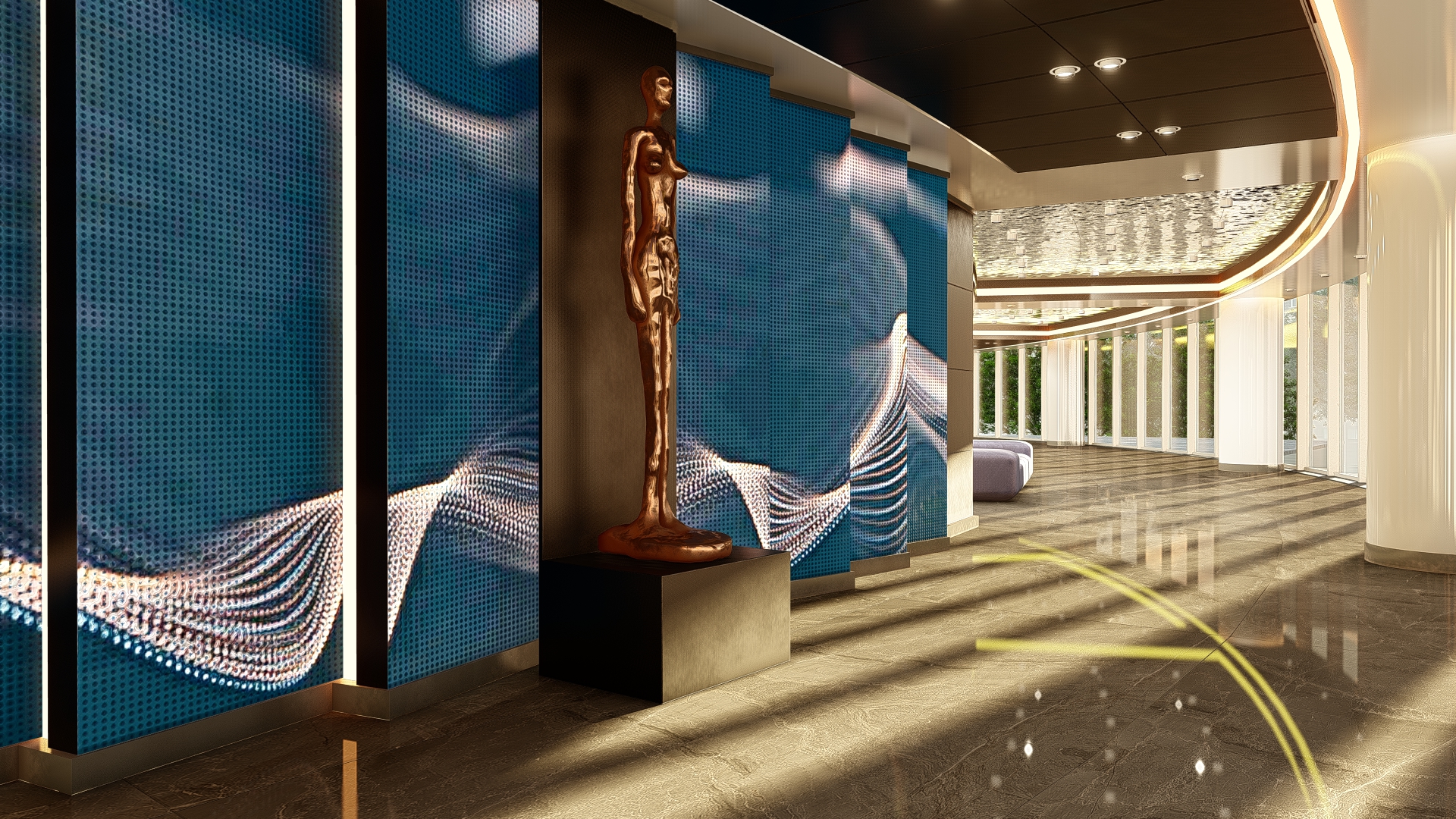This is set to become the region’s largest and most functional circus complex – a landmark destination currently under construction. At its core is a massive arena designed to accommodate around 2,000 spectators, wrapped in architecture that evokes both grandeur and rhythm. Beyond the performance space, the complex includes visitor accommodations and public spaces meant to enhance the full experience. Sculptural forms, sweeping curves, and expressive materials all contribute to a bold, identity-driven design. Every volume, from vestibules to balconies, is shaped with clarity and drama in mind. The project blends technical precision with architectural expression, celebrating both tradition and evolution in circus culture.
Project Owner: 34 Project
Type: Interior Design
Client: Circus Yerevan
Location: Yerevan, Armenia
Square meters: 900-950
Date: Sep, 2023
